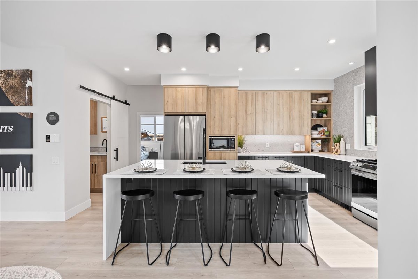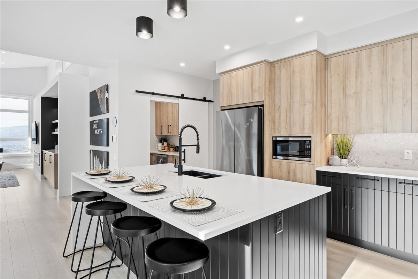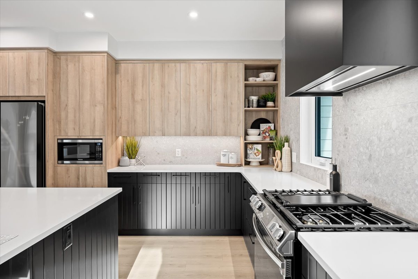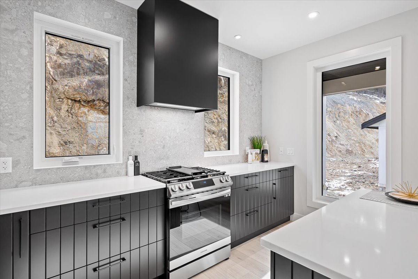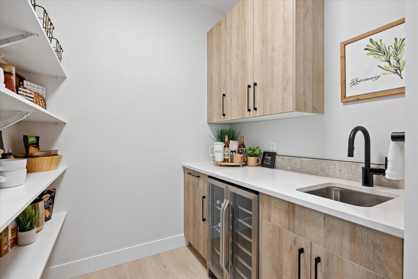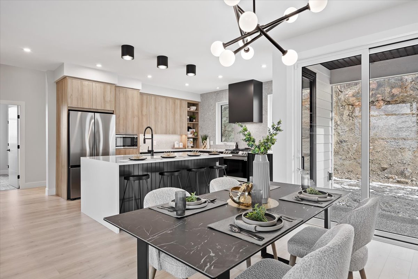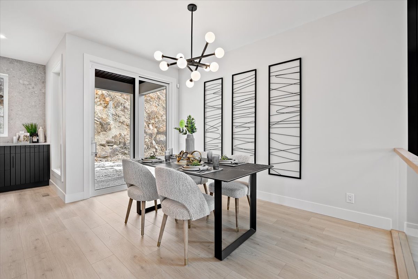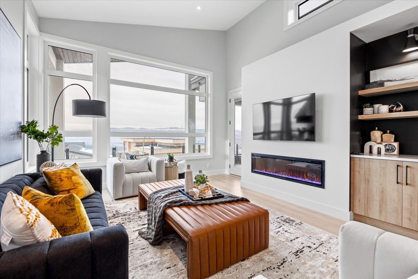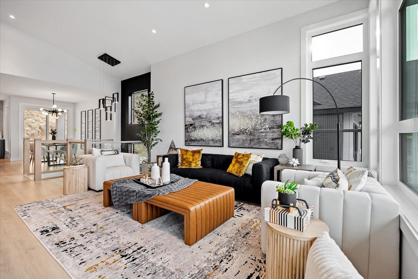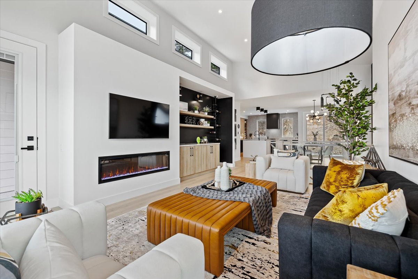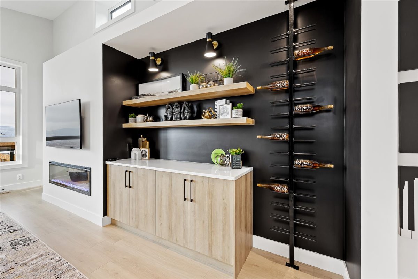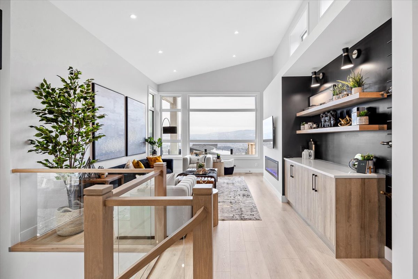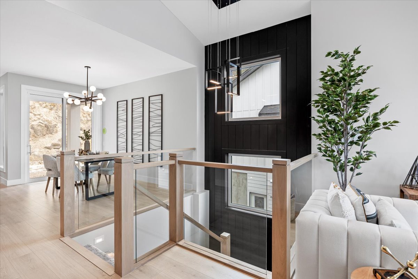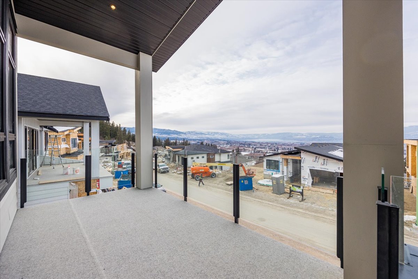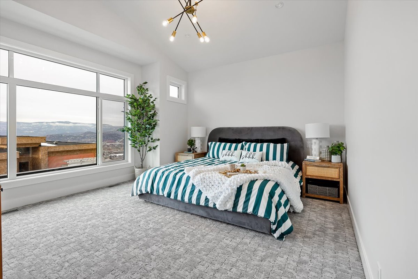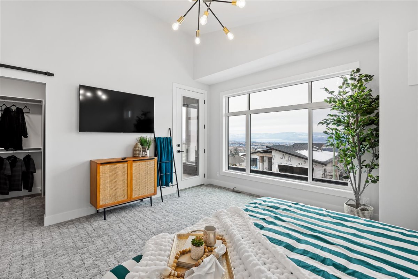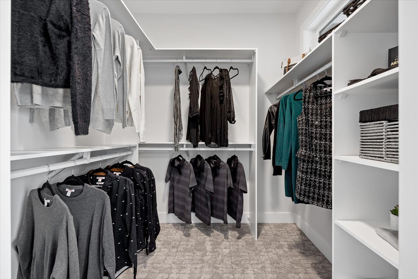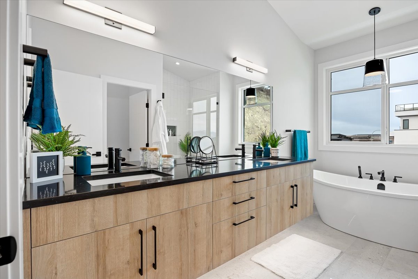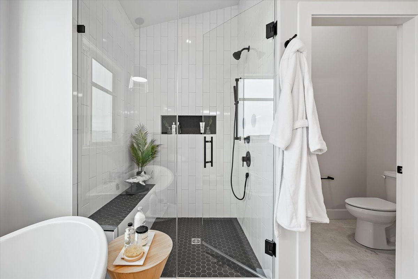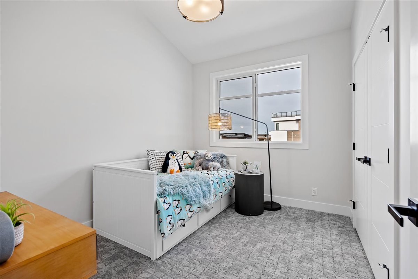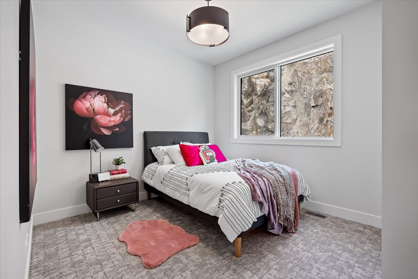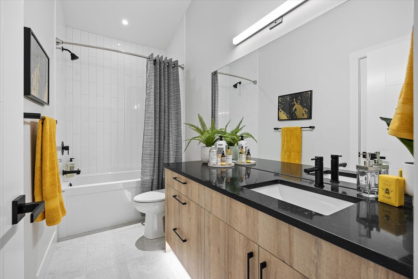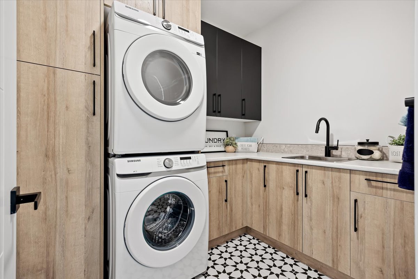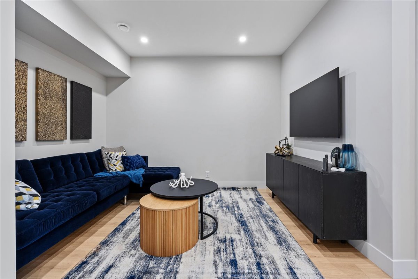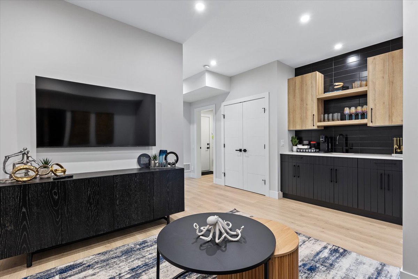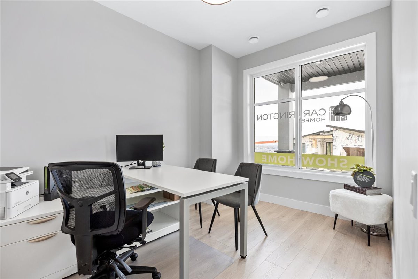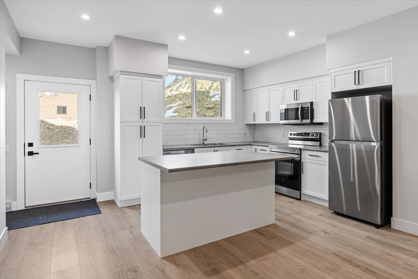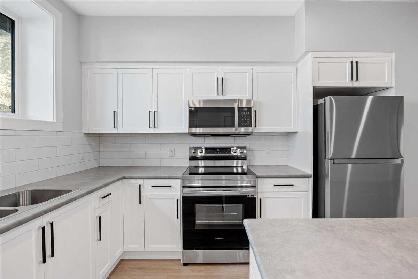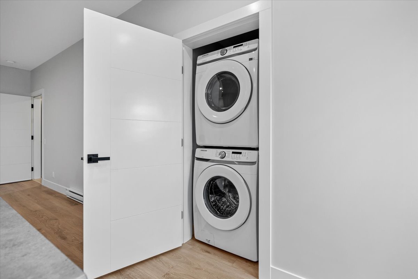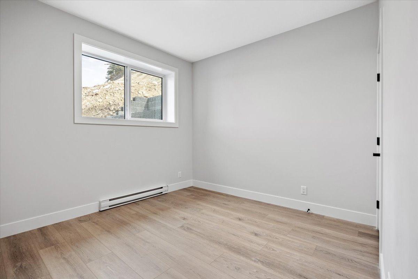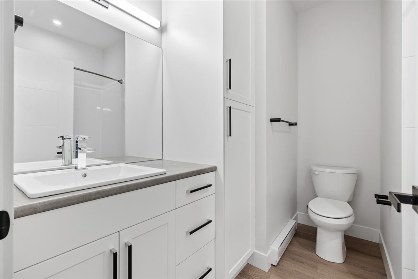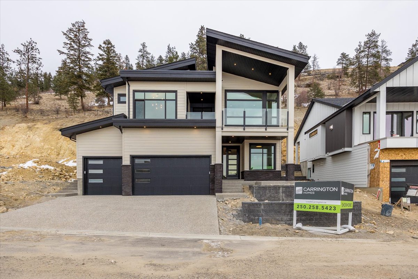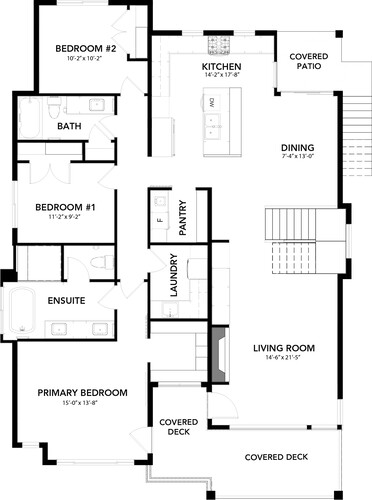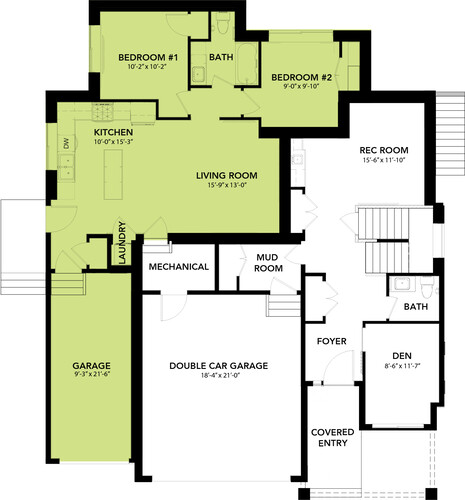Emerald II at 1165 Lone Pine Dr
Bed 3
Bath 2
SQ FT 3256
Price
Now: $1,399,900 $1,549,900
Includes Home and Lot
Home Style Walkup
Garage Type Triple Attached
Model Features
- Walk-up style home in the quiet community of Lone Pine Estates, backing onto Mine Hill Park and peek-a-boo views of the City, Lake Okanagan and Orchards.
- This home was originally set to be a Showhome, so there are many custom features selected by the interior designer to showcase every space in this home.
- 3 car garage! Double car garage for the main home, and option to designate the single car garage to the income suite.
- Entry level has a 2 bedroom, 1 bath legal suite with in-suite laundry; The kitchen features a large island and a 5-piece Samsung appliance package.
- The legal suite has a dedicated power meter and Electrical panel so the power utility is completely separated from the main house.
- The entry level for the main house features a den, half bath and recreation room with a custom wet bar perfect for hosting movie nights.
- The staircase is highlighted with beautiful glass panel railings and a floor-to-ceiling custom shiplap wall with a stunning chandelier and stair lighting.
- As soon as you enter the main living space, you will be blown away by the vaulted ceilings and plenty of natural light.
- Enter the great room and fall in love with the custom 16’ fireplace wall with an electric fireplace, floating cabinets and shelves lit up by wall sconces, and an open air wine display!
- The kitchen is an entertainer's dream with its amazing sightlines into the living area and backyard. Walk right out to your covered patio and enjoy dinner with beautiful views of the city.
- The kitchen design features clean modern lines and contrasting cabinets. Entertaining with your family and friends will be seamless with large countertops, an integrated hood fan, gas range and a large island with plenty of seating.
- To complement this stunning kitchen, we have added a large butler pantry. It includes a beverage fridge, secondary sink, melamine shelving and full upper and lower cabinets.
- This home features a large and functional laundry room complete with wrap-around cabinets, a broom closet, stacked washer and dryer and a stainless steel sink. We added a geometric patterned tile on the floor and two tone cabinets that add warmth and a pop of contrast.
Visit
You can book your own private showhome tour below.
Lot Details
Block: 1
Stage: 7
Lot: 27
Lot Type: Walk Up
Job: LPE-0-000-190

