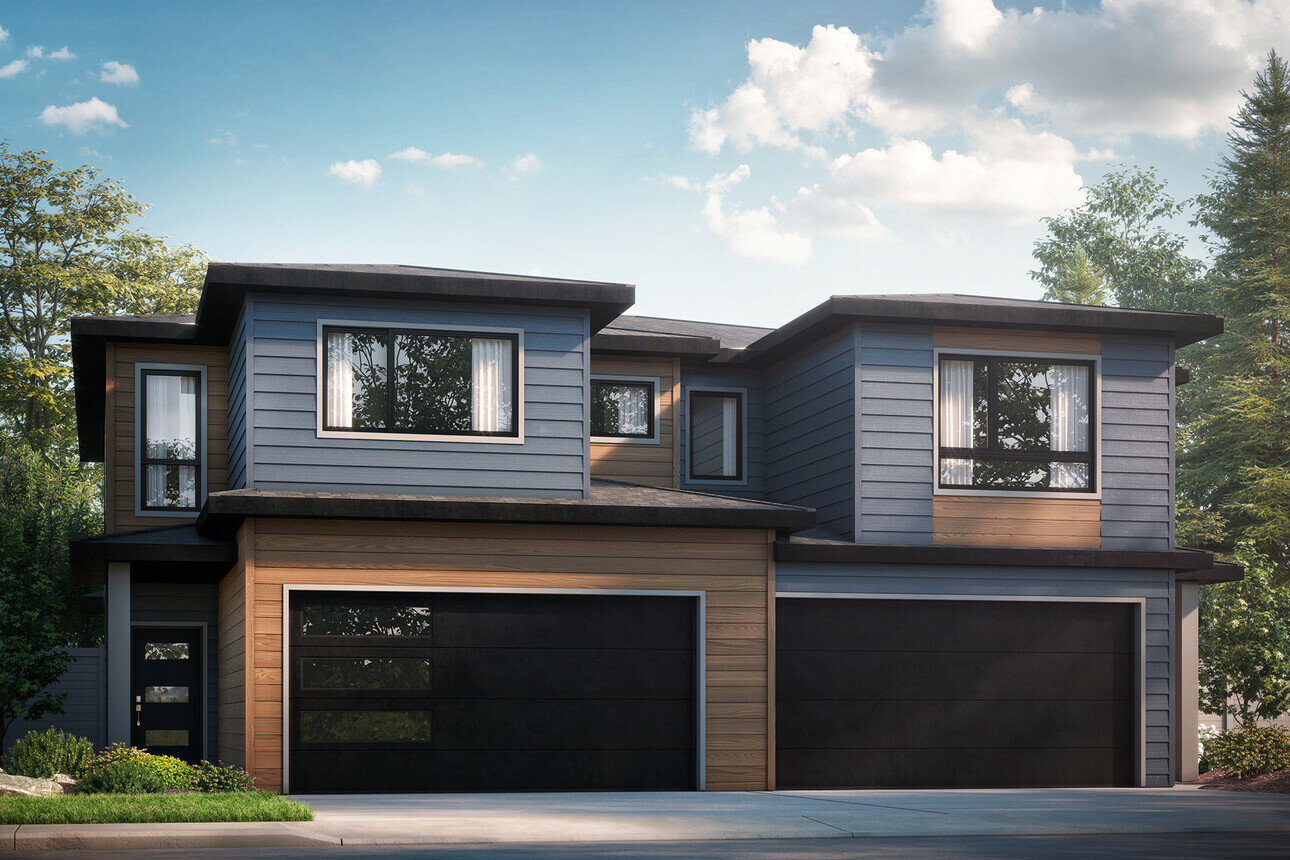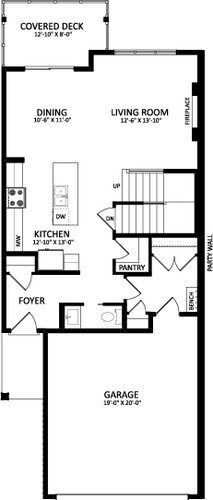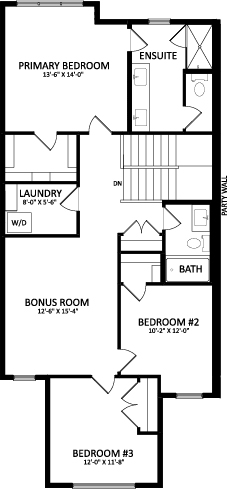COMING SOON!
Ellison M at 399 Arrowleaf Rise
Bed 3+
Bath 2.5+
SQ FT 1864
Home Style Paired Home
Model Features
Main Floor and 2nd Floor
- Single car garage
- Main Floor: 784 Square Feet
- Covered front entryway leads into the foyer, open concept kitchen, and stairs to the second floor
- Second Floor: 1,080 Square Feet
- Large bonus room, two secondary bedrooms with full bathroom and laundry room, primary bedroom with walk-in closet and ensuite
Basement Options
- Basement Development Option: 570 Square Feet
- Features a 4th bedroom, spacious rec room and covered patio
- Basement Suite Option: 518 Square Feet
- Features a kitchen, living room, bedroom suite and covered patio
- Studio Suite Option:
- Main Dwelling: 225 Square Feet
- Studio Suite: 374 Square Feet
Duplex Packages
The Morningview Duplex packages include flooring, walls and doors, countertops, backsplashes, cabinets, hardware, bathroom tile, and lighting.
- Onyx package (PDF)
- Willow package (PDF)
Visit
You can book your own private showhome tour below.
Lot Details
Block: 1
Stage: 2
Lot: 62
Job: MVM-0-000231



