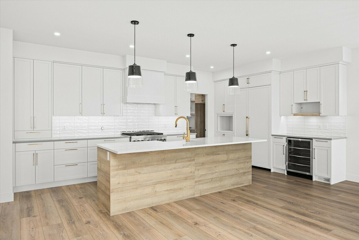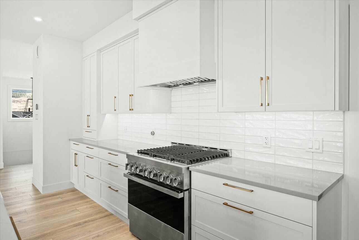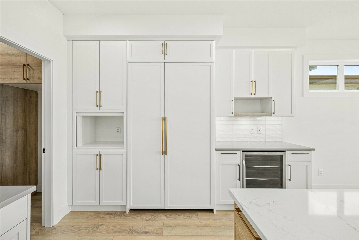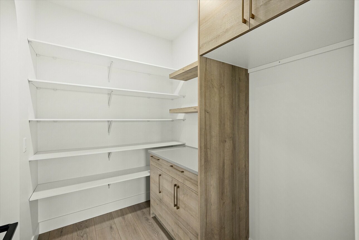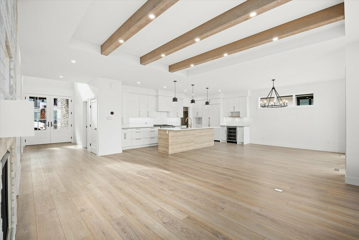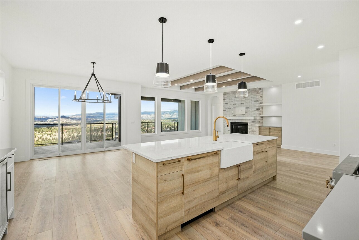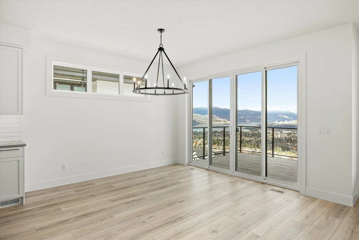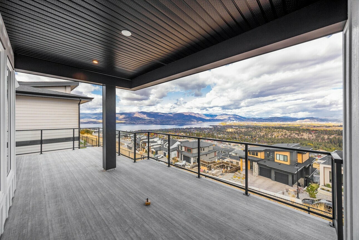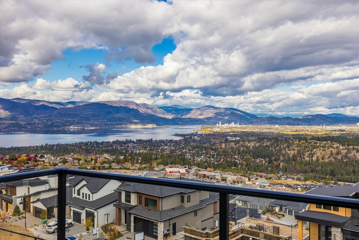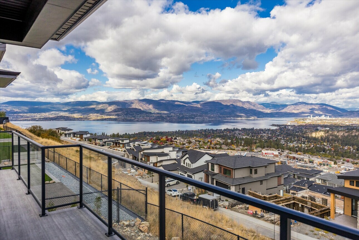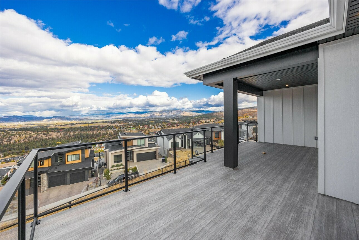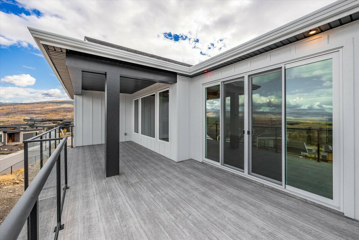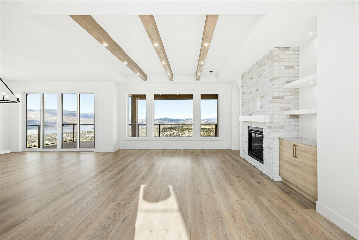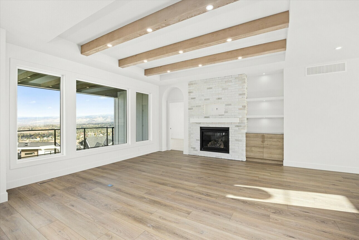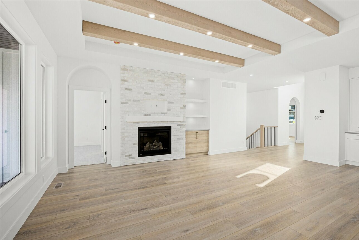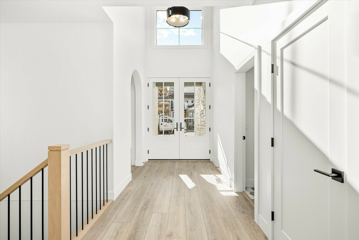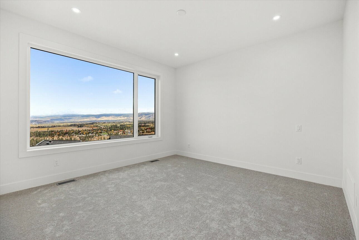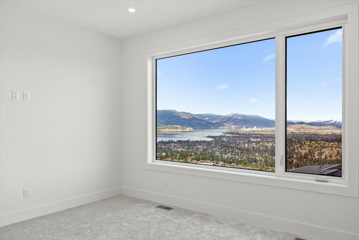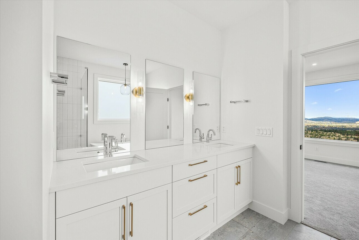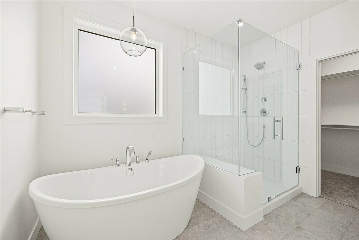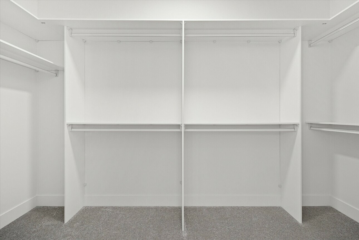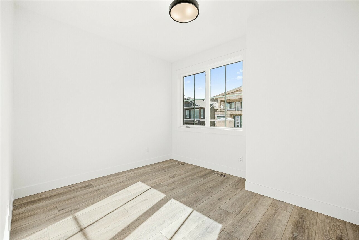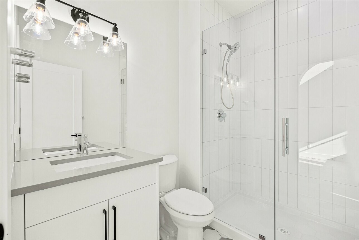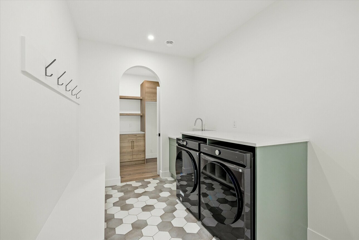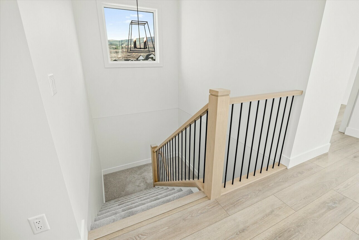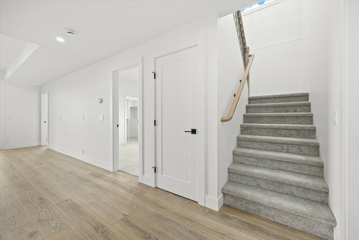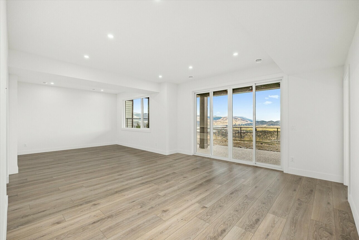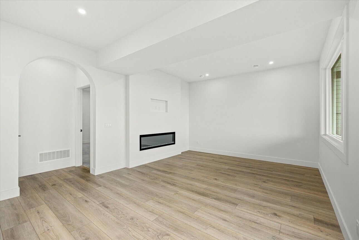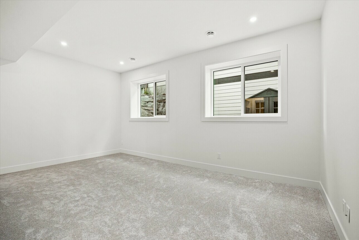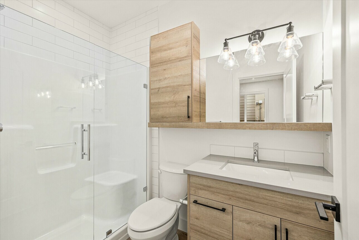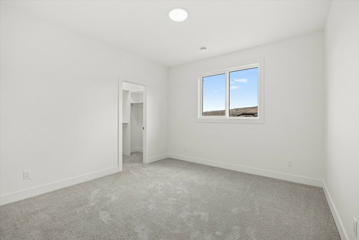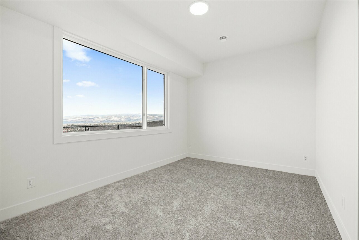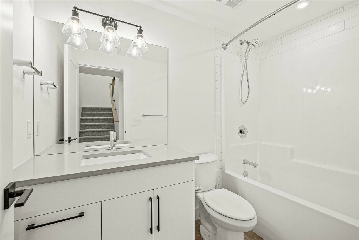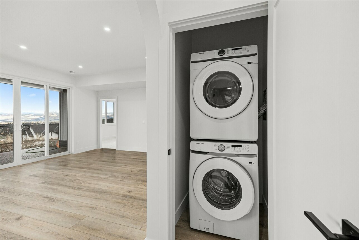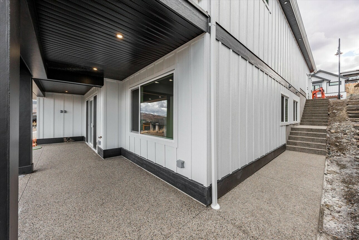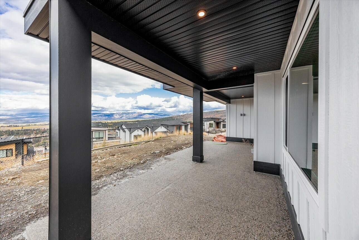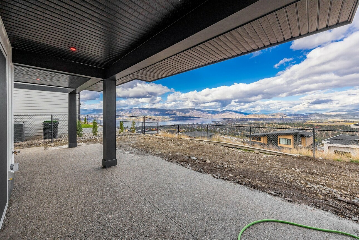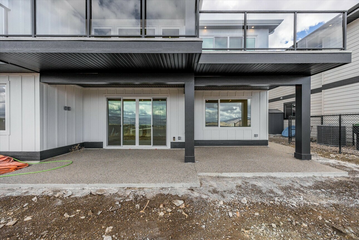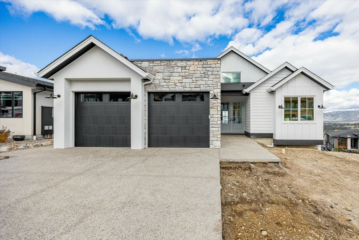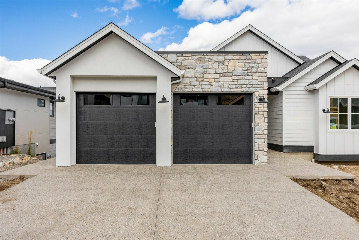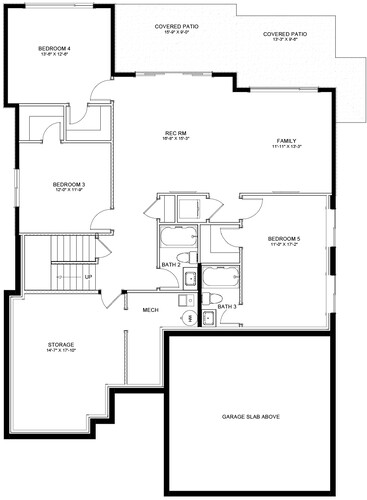Mara M at 1108 Collinson Court
Bed 3
Bath 3
SQ FT 3209
Home Style Walkout
Garage Type Double Attached
Model Features
- Welcome to this extraordinary 5-bedroom, 4-bathroom modern farmhouse.
- This home is a custom version of Carrington Homes' most popular floor plan, offering 3,002 sq ft of luxurious living space that seamlessly blends rustic charm with modern elegance.
- Situated in the highly sought-after Upper Mission area of Kelowna, this property boasts breathtaking views of the lake, mountains, and city—providing a perfect setting for tranquil, sophisticated living.
- Upon entering through the grand double glass doors, you are immediately greeted by soaring ceilings and an expansive great room with panoramic views. The white brick fireplace with custom built-ins and open shelving creates a cozy, inviting atmosphere, while rich wood beams and elegant arched doorways add timeless appeal.
- The chef’s dream kitchen features JennAir appliances, a paneled fridge, an oversized island, and a spacious pantry with open shelving, a coffee bar, and a spot for a future secondary fridge or stand-up freezer. The adjacent dining area is ideal for family gatherings, all framed by stunning views that elevate the space.
- The primary suite, just off the great room, provides a peaceful retreat with sweeping views. The bright white 4-piece ensuite bathroom includes a freestanding soaking tub, dual vanities, and a spacious walk-in shower. The expansive walk-in closet offers plenty of room for your wardrobe, completing this luxurious sanctuary.
- To the right of the foyer, a versatile flex room can be used as an office or guest space. The adjacent full bathroom ensures privacy and convenience. On the left, the beautifully designed mudroom features stylish tile flooring, a Samsung washer and dryer, a utility sink, a closet bench, and ample hooks—ideal for keeping your family organized.
- The lower walk-out level offers even more space for living and entertaining, including a 10x14 storage room for all your seasonal or household needs. This level also features 3 spacious bedrooms, two with walk-in closets, and a Jr. suite that offers added privacy. The Jr. suite comes complete with its own dedicated bathroom, making it perfect for guests or family members.
- The large family room with an electric fireplace offers a cozy space for relaxation, and the games room area is perfect for movie nights or casual gatherings with family and friends.
- Leading from the walk-out area, you’ll find a backyard oasis roughed in for a future pool, hot tub, and TV, providing the ideal space for outdoor entertainment and relaxation.
- Enjoy your evenings on the covered deck, complete with gas outlets for a firepit, creating a cozy setting for outdoor living while taking in the stunning views.
- Please note that GST is applicable to this property. Don’t miss the opportunity to own this stunning home—schedule your private tour today!
Lot Details
Block: 1
Stage: 1
Lot: 21
Job: TLH-0-000165

